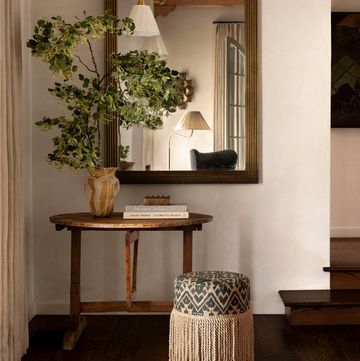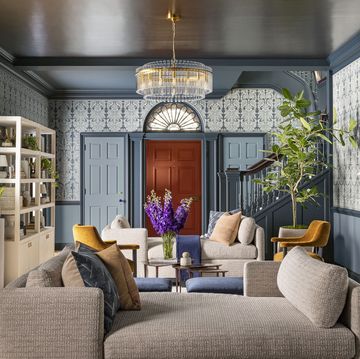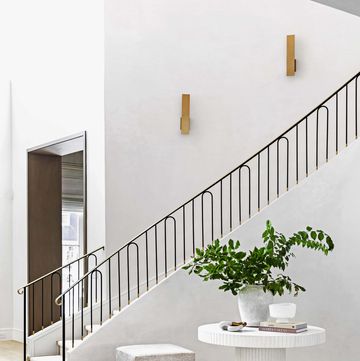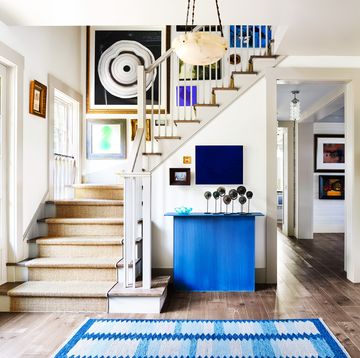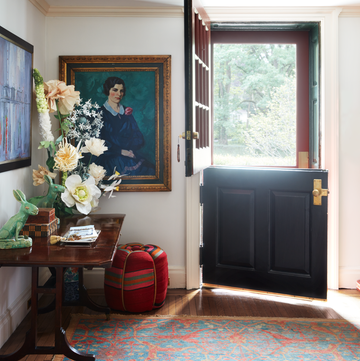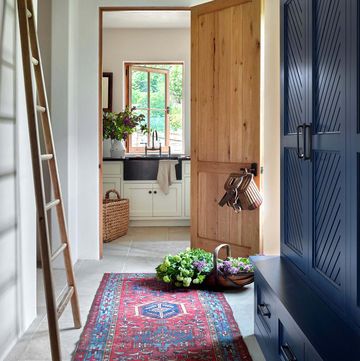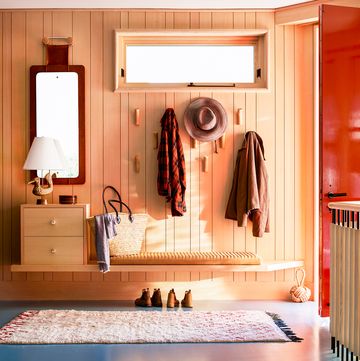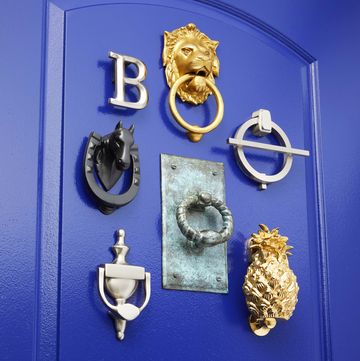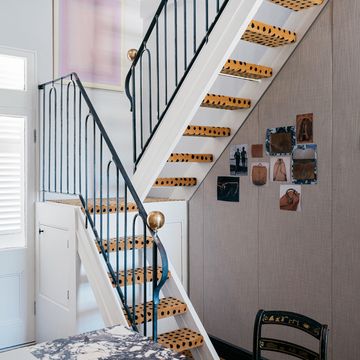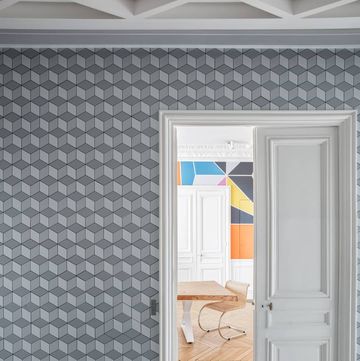
Media Platforms Design Team
The home's exterior BEFORE
At this year's 7th annual DC Design House, a six-bedroom, five-full and two-half bath estate just outside of Washington D.C. was completely revamped all for a cause. Benefiting Children's National Health System, 29 spaces within the 8,000 square foot home were tackled by the area's top talents in interior design and architecture. When you pull up to the Forest Hills property constructed in 1929, the first thing you notice is the hit-the-brakes curb appeal! Thanks to David Benton and Jim Rill of Rill Architects the stone facade got a much-needed update AND the front garden is now blooming with life because of Blake Dunlevy and Gina Benincasa of D&A Dunlevy Landscapers, Inc.

Media Platforms Design Team
The home's exterior AFTER!Photo by Angie Seckinger.
The Front Garden
Blake Dunlevy and Gina Benincasa of D&A Dunlevy Landscapers, Inc. maintained the home's formality and classic style with manicured hedges, varying textures and seasonal displays. Approaching from the pedestrian sidewalk, guests are first taken by the generous flower display at the bordering stone walls, enticing their further exploration up the stone stairways to the front door. In spring, the family heirloom Azaleas showcase their blooms in abundance. Once at the top step, a new stone landing delineates one's arrival to the home's entry. With dimensional natural stone the area offers a formal entry, while also creating a lovely seating nook. The planters add a vertical touch and inviting warmth. The design all comes together with the careful blending of the existing beauty of this estate with new touches and features. The all-stone home now has a landscaped entry that matches its stately, old Washington sensibility.

Media Platforms Design Team
Front garden details include newly designed flower beds and a seating area. Photo by Angie Seckinger.

Media Platforms Design Team
New architectural details include period-appropriate lanterns and freshly-painted shutters. Photo by Angie Seckinger.
The Facade
David Benton and Jim Rill of Rill Architects were inspired by the stately stone home, but found it needed some detail and interest. New style-appropriate exterior light fixtures, shutters, furniture and accent colors beckon visitors to the front door. In select- ing a front door paint we wanted something bright and traditional yet a little unexpected. The high-gloss verdigris green/blue immediately catches your eye from the street. The color continues in the vestibule, creating a special and memorable arrival space. Replacing the existing solid wood single door with a glass-paned French door pulls outside views and daylight into the entry hall. The existing double doors may be closed for added privacy. A contemporary vestibule ceiling light and door hardware add details that bridge a traditional exterior with the updated interior. The fresh new look gives you just a hint of what to expect inside

Media Platforms Design Team
A bright front door, entrance framing lanterns and new house numbers make all the difference. Photo by Angie Seckinger.

Media Platforms Design Team


